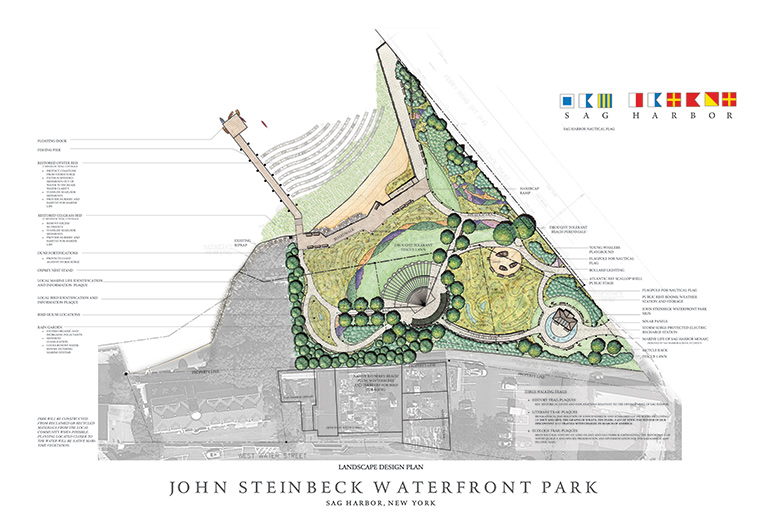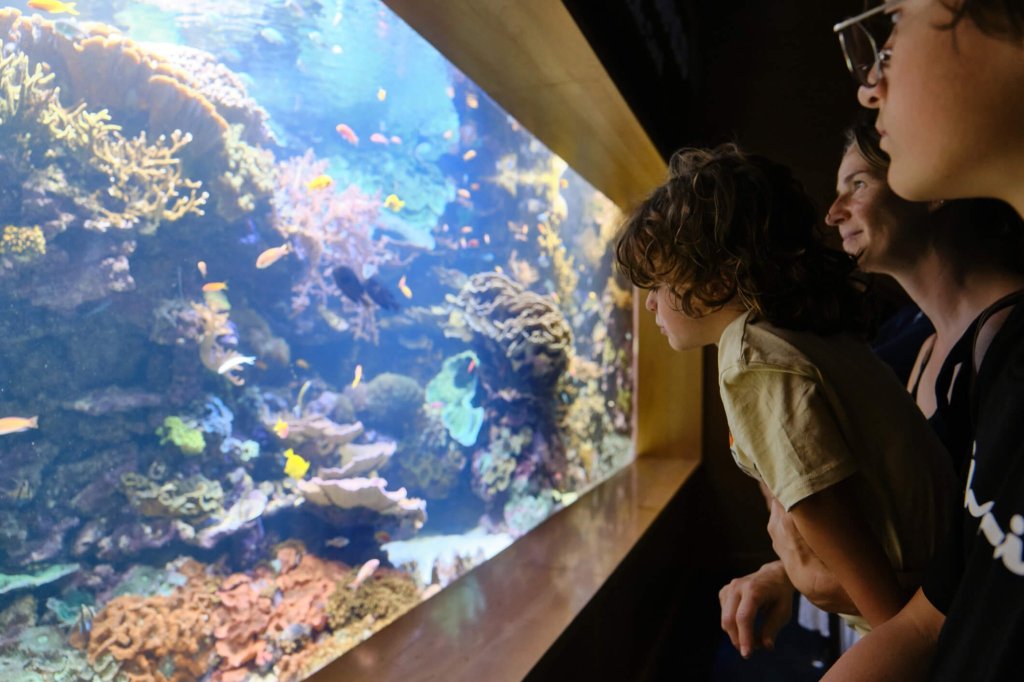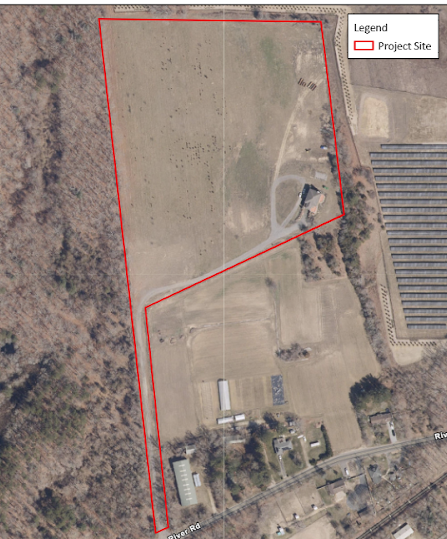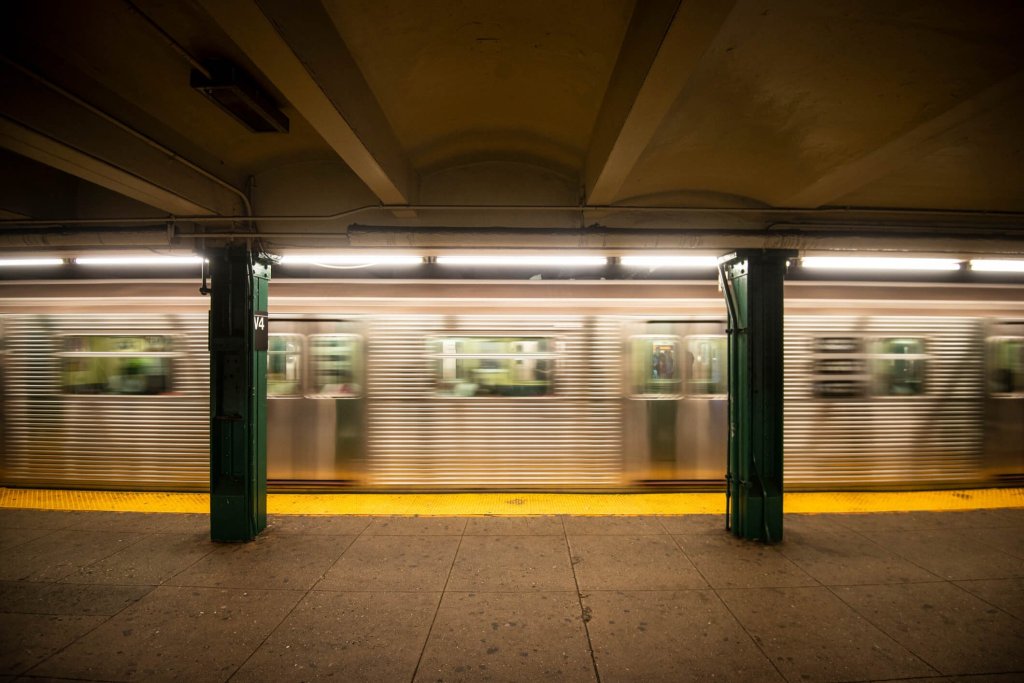Steinbeck Park Variances: Sag Harbor's Waterfront Plan Gets Needed Approval

The deal to create the new John Steinbeck Waterfront Park in Sag Harbor has cleared its biggest hurdle. Last week, the Village of Sag Harbor Zoning Board of Appeals approved nine variances that will allow the creation of a three-luxury-apartment townhouse just to the west of what will become the park.
That lot will be shared by the townhouse, and the Village required resolving a complicated interlocking series of parcels owned by either Southampton Town (and managed by Sag Harbor Village) or the developer of the townhouses, Jay Bialsky. One side of the land, the larger parcel, will be the park on a curving sand beach. The other side will be the townhouse.
Specifically, the new townhouse building will be three stories high and as a whole occupy 26,077 square feet. The apartments are huge, from 10,224 square feet down to, for the little one, 8,750 square feet. Indeed, each of the three will be a lavish affair with many bedrooms and bathrooms. As waterfront, they will surely be priced for many millions, maybe tens of millions of dollars. People who own them might also own one of the 150-foot yachts that often dock at the nearby Long Wharf in the summertime.
The height of this building—it is actually two adjacent buildings with a breezeway for a view of the bay from the street—will be 44.5 feet, 9.5 feet higher than the zoning allows, thus the need for one of the variances. This is high, but there is a precedent for it. It stands on the site now. Slated to be torn down, this building was built 30 years ago as a three-story motel of 11,000 square feet, which ultimately went out of business. Subsequently, it became a private residence, and it is now abandoned.
A lot of thought and discussion went into this. With the parcel, about 2.5 acres, not developable unless a compromise could be worked out to divide it in two, neither the village nor the developer could proceed. It is a testament to the determination to compromise between developer Jay Bialsky and the Village to make it so.
The curving arc of a beach is along a part of this property. A stalemate about it had been going on for years and years, and during that time it stood as a landlocked piece of land covered with weeds, right down across the curving beach and the waterline.
At one point, about three years ago, a New York City group called Greystone Property Development presented the Village with a plan that would not have resulted in the new park. They had a plan to create 13 smaller townhouses, each about 2,800 square feet in size, that would in a series of two-story-high buildings spread out to occupy almost the entire property, providing waterfront for the occupants of the townhouses and with a small strip of adjacent public land.
Further approvals remain. The project needs a wetlands permit, an architectural review board approval, a site plan approval from the planning board and a building permit. But the biggest hurdle was the zoning variances, now approved.
Jay Bialsky, in this compromise, will have a setback on part of the third floor so it won’t look as high as three stories from the street, a minimal parking situation for his three units’ owners, a total coverage 75% less dense than the whole parcel would allow under grandfathered zoning, the giving-up of an allowed three-unit commercial use structure and a building smaller than the one proposed by Greystone in their last proposal. The park will occupy the larger half of the property.
Landscape architect Edmund Hollander has designed the amenities of the upcoming park, named after Pulitzer Prize winning novelist John Steinbeck, who lived in town. The land where the park will be has been cleared, new topsoil has been brought in and this park seems ready to go.
Plans include pedestrian walkways, fishing and a small boat pier, a beach and links by both land and water to Windmill Park, Long Wharf and the park at Bay Street. The finish line to this happy story is just a few approvals away.









